odp
1 to 24 of 298 locations
-
Asschatterkeerkade Leusden
Asschatterkeerkade Leusden
3831 JP Leusden
-
Museum Bunker
Museum Bunker
3831 RZ Leusden
-
Mondriaan House
Mondriaan House
3811 KG Amersfoort
-
Museum Flehite
Museum Flehite
3811 BC Amersfoort
-
Duurstede Castle
Duurstede Castle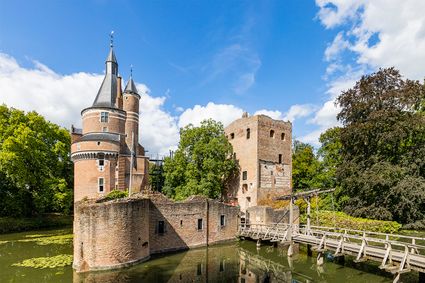
3961 AB Wijk bij Duurstede
-
Waterline Museum Fort Vechten
Waterline Museum Fort Vechten
3981 HA Bunnik
-
Fort bij Vechten
Fort bij Vechten
3981 HB Bunnik
-
Kersenmuseum (cherry museum)
Kersenmuseum (cherry museum)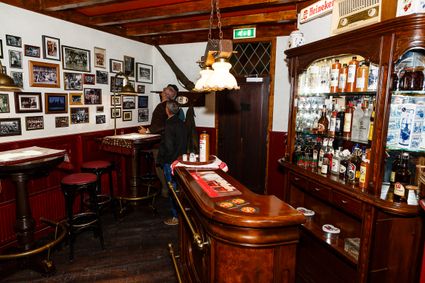
Groenewoudseweg 18
3945 BC Cothen
-
't Veerhuys
't Veerhuys
4112 PC Beusichem
-
Fort Werk aan de Korte Uitweg
Fort Werk aan de Korte Uitweg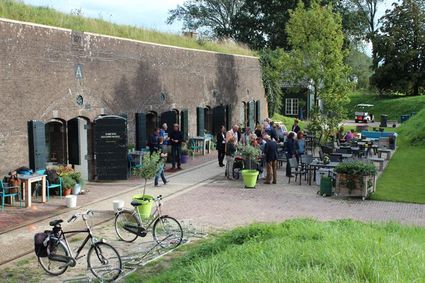
3999 WL Houten
-
The Botanical Gardens
The Botanical Gardens
3584 CD Utrecht
-
Boerderij -Landwinkel Nieuw Slagmaat
Boerderij -Landwinkel Nieuw Slagmaat
3981 HE Bunnik
-
Rietveld Schröderhuis
Rietveld Schröderhuis
The Rietveld Schröder House is the architectural highlight of the art movement De Stijl. The house was designed by the Utrecht architect and designer Gerrit Rietveld, commissioned by widow Truus Schröder in 1924. The house is not only designed but also decorated by Gerrit Rietveld (1888 – 1964).
De Stijl
The house is designed according to the principles of De Stijl. Characteristic for De Stijl are the seamless transitions from inside to out, by breaking open the closed walls. The use of primary colours red, blue and yellow (besides white, grey and black) is also part of this art movement.Truus Schröder was deeply involved in the location and design of the house. She had a clear view on the way she wanted to live. Soberness, for example, was fundamental, as she wanted to live in the active sense and not be lived. This resulted in a large and bright living area which can be partitioned into different spaces using flexible walls.
Through the years, Rietveld did several adjustments to the building, but after the passing of Truus Schöder in 1985, the house was restored and brought back to original state. The Rietveld Schröderhuis consist lots of original furniture by Rietveld. For example the zigzag chair and the famous red-blue chair.
Accessibility
Unfortunately the Rietveld Schröder House is not accessible for wheel chairs, prams and strollers.
3512XC Utrecht
-
-
Grote Kerk Vianen (Great Church)
-
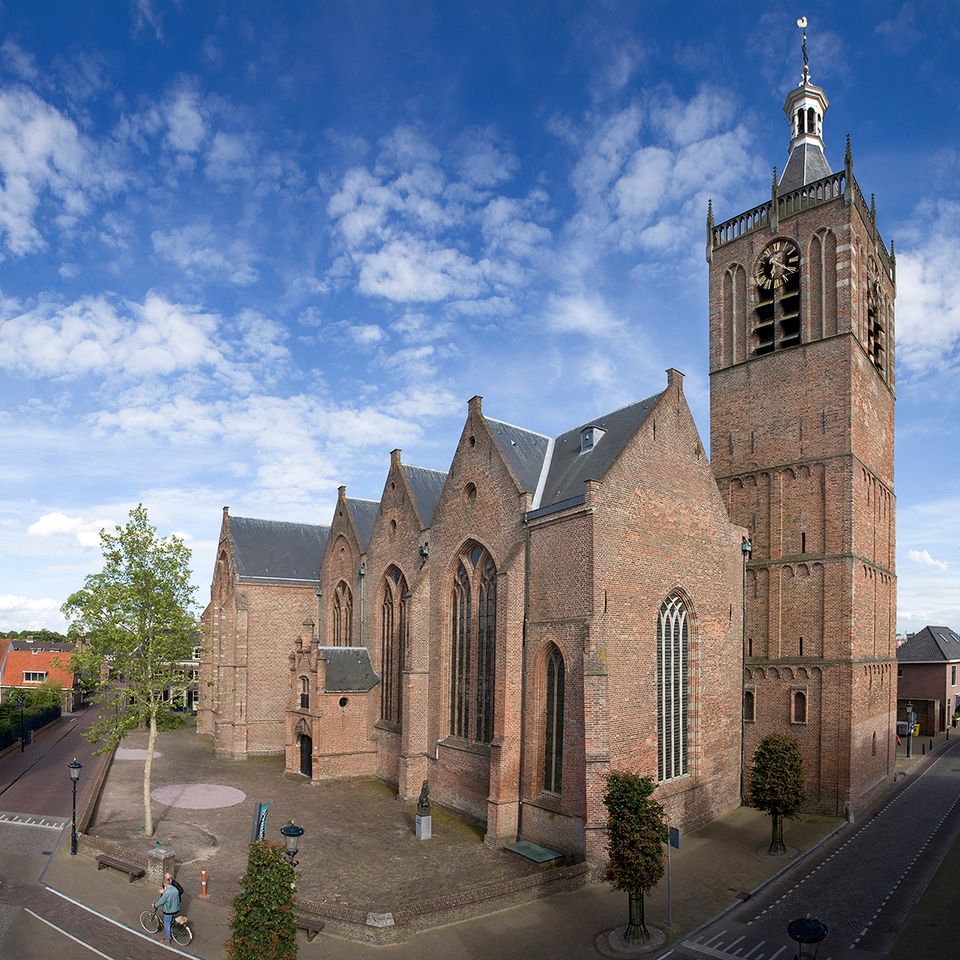
-
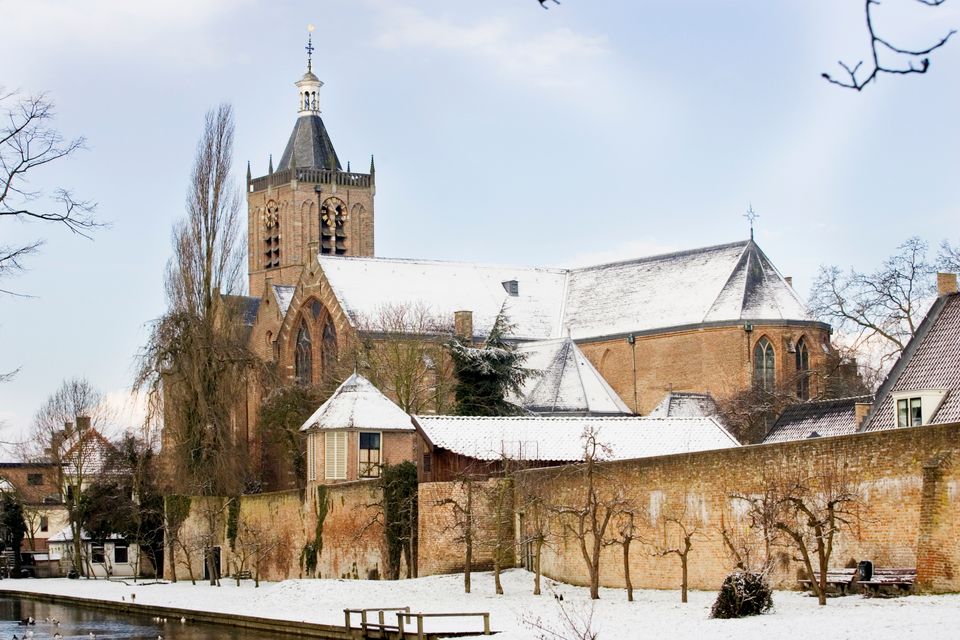
-
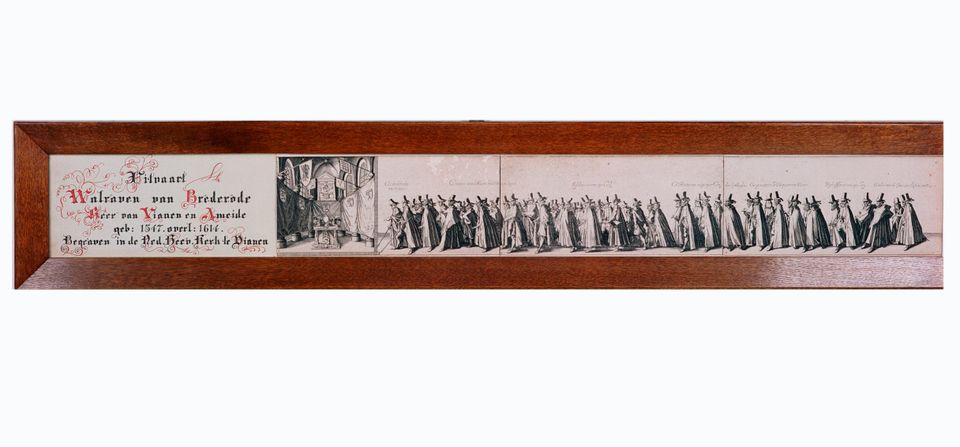
-
Accept cookies to see this content.
Grote Kerk Vianen (Great Church)
Hubrecht van Vianen founded a chapel in the 13th Century. It fell under the mother church in Hagestein and began growing fast. In the year 1345, it became a parish church and was granted marriage and burial rights. For this, a sum of money had to be paid to the church in Hagestein annually. In the 14th Century, the chapel was replaced by a single-nave church. In the year 1433, following a feud between Vianen and Hagestein, the Bishop of Utrecht decided to split the two churches.
In the mid-15th Century, the church was replaced by a 3-aisle Gothic hall church which is the same size as the current church. (Including the tower, it’s 77.5 metres long, 43 metres wide and 41 metres high.) Since the church also contains the family graves of the Lords of Vianen, it was required to match the grand status of the Brederodes in terms of its size and appearance.
After a fire in the year 1540, the church (de Grote Kerk) was rebuilt in its current form almost immediately (as a combination of a hall church and cruciform church) with the support of Reinoud III van Brederode. The church became Reformed under his son, Hendrik van Brederode. On 25 September 1566, the Roman Catholic institution disappeared and then, on 1 October, the first Protestant service was held.
Further reading: Dutch Reformed Church Hagestein, Mausoleum of Reinoud III van Brederode, Brederode statue, Hagestein Castle, Guesthouse chapel, Vianen Castle.
Voorstraat 110
4132 AT Vianen
-
-
City castle Oudaen
City castle Oudaen
A monumental building from 1276 with its own brewery and a number of conference rooms, among other things.
In or around the year 1276, the Zoudenbalch family commissioned the construction of this so-called city castle. The building was entirely made of bricks, turning it into some kind of defence house. In 1395, the building got into the hands of the Oudaen family who named it after themselves. From 1758 until 1965 it was used as an old folks' home. After that, it was briefly in the possession of a student association. Since 1986, Oudaen is being used as a catering establishment.

3511 AE Utrecht
-
-
Ledig Erf
Ledig Erf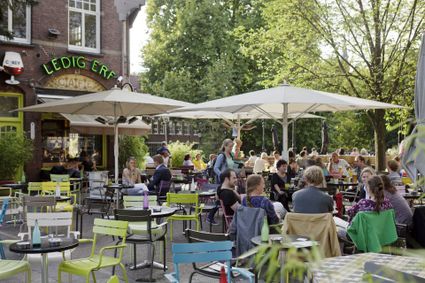
Tolsteegbrug 3
3511 ZN Utrecht
-
Landgoed Zuylestein
Landgoed Zuylestein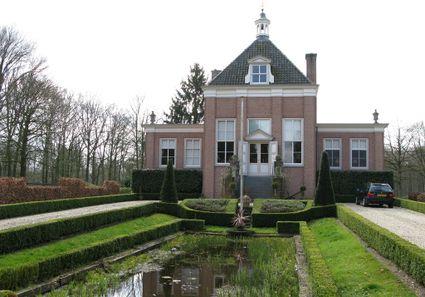
3956 CH Leersum
-
Vianen Municipal Museum
Vianen Municipal Museum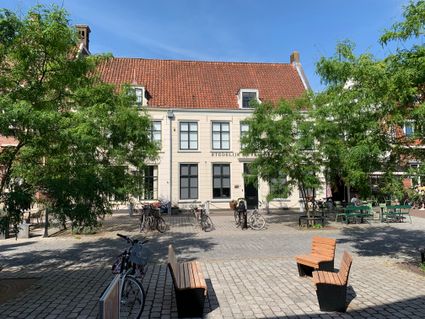
Voorstraat 97
4132 AP Vianen
-
National Military Museum
National Military Museum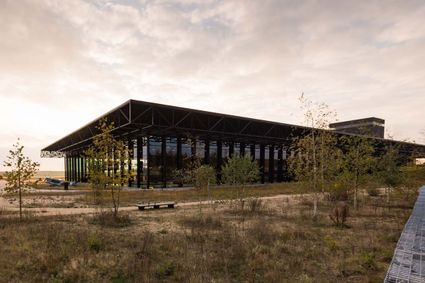
3768 MX Soest
-
Boundary posts
Boundary posts
In around 1875, the Ministry of War erected some 350 boundary posts along the length of the Kromme Rijn. The blue stone posts, marked with the letter O (for Oorlog, the Dutch word for war) and a number, marked the new route for transporting water to the New Dutch Waterline. The posts used to line up with plot boundaries. Many have been removed over the years, but the water board has returned 18 of them to their original location along the towpath between Werkhoven and Odijk following the construction of an environmentally friendly riverbank.
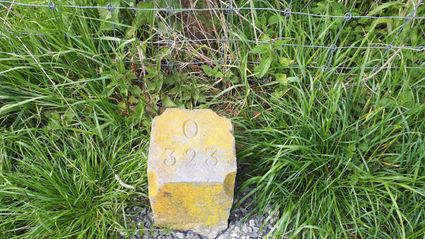
Odijk
-
-
Baarn Forest
Baarn Forest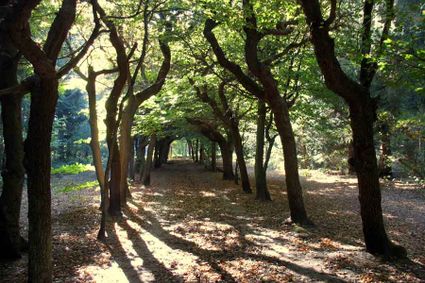
3744 MA Baarn
-
Amelisweerd - Rhijnauwen
Amelisweerd - Rhijnauwen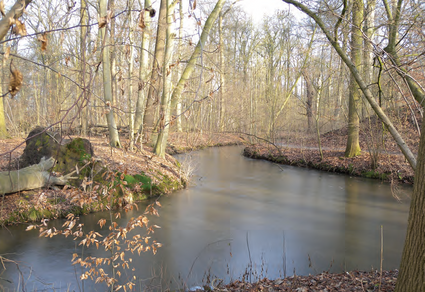
Koningslaan 9
3981 HD Bunnik
-
Gagelbos
Gagelbos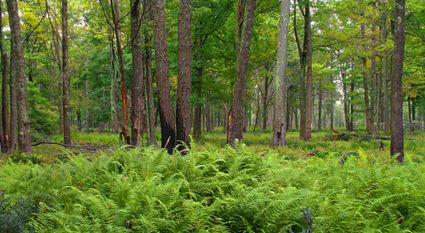
3566 MJ Utrecht
-
TOP De Generaal
TOP De Generaal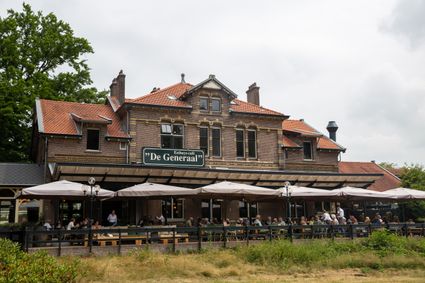
3743 JL Baarn
- Current page1
- Go to page2
- Go to page3
- Go to page4
- Go to page5
- …
- Go to page13
- Go to the next page






